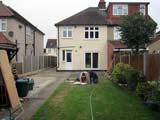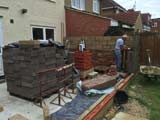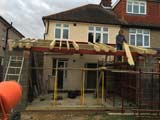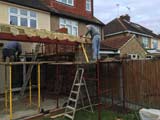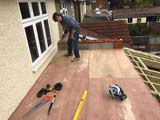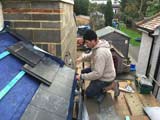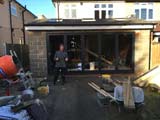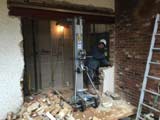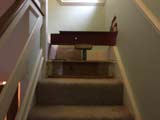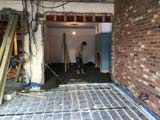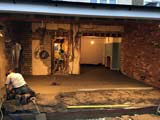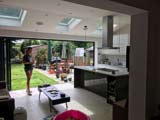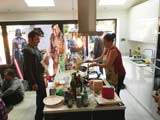Portfolio
Orchard Avenue
This is one of our smaller projects yet it goes to show how advantageous a little extra room can be. A previously dark and unused room to the back of the house was extended to allow more living space for a growing family. A single skylight was built into the flat roof, bringing in extra natural light throughout the day. The large window-doors open onto the outdoor patio.
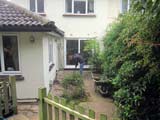


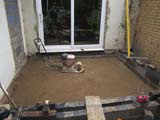
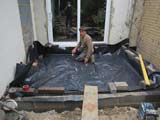
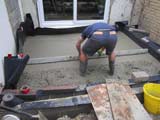
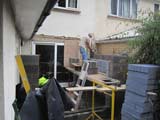



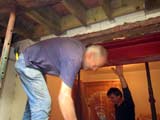
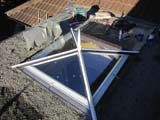
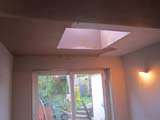
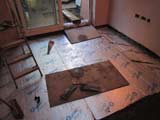
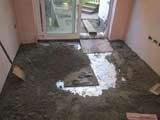
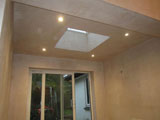
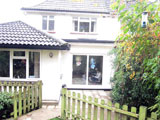
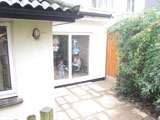
Kitchen Extension
This is a wonderfully spacious kitchen extension. It is built with a flat roof with bespoke skylight lanterns. Roof trusses have been used in the construction and a new boiler with under floor heating was also fitted. The original room openings have been increased by way of building in longer steel lintels and moving back the supporting piers. The kitchen island and worktops are made from corian. The island has a fitted tap and champagne sink.
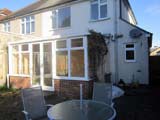
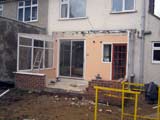

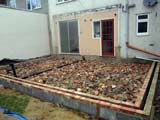
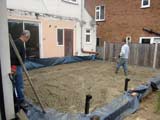



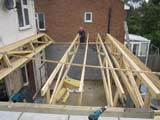

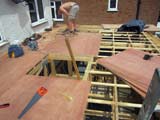
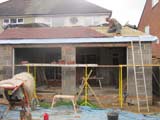

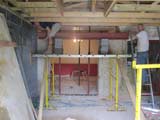
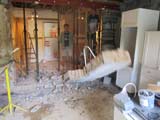
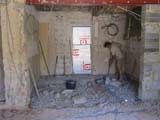
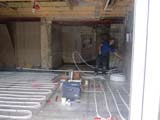
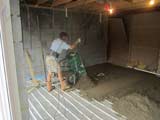
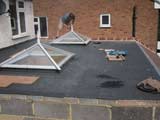
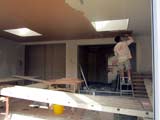

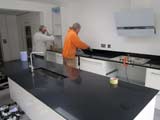
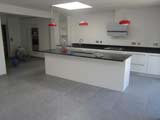
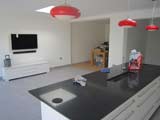
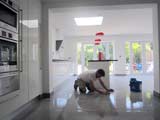
Moulsham Drive - Loft Conversion
This loft conversion was built to create the new master bedroom of the house, which also includes an un-suite bathroom. The available space is used most efficiently and provides fantastic extra storage space. Light is brought in by the two Velux windows to the front of the house, as well as the Juliet balcony at the back, overlooking the garden.




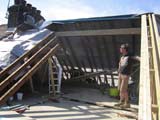



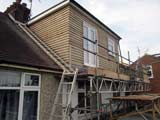
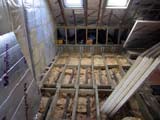



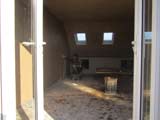
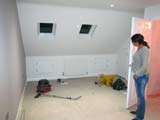

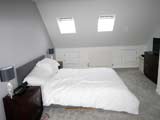
Waterson Vale
For this kitchen extension we built in a steel across the back of the house, thus using the existing kitchen and dining room to increase the area of the newly built extension. There is a center island in the kitchen with a fitted sink. Two dish washers are also fitted within the kitchen area. Part of the original kitchen was sectioned off to create a utility room yet there still remains a very spacious kitchen and dinning area.
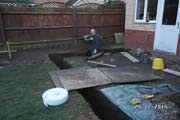

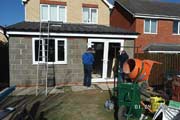
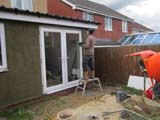
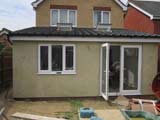
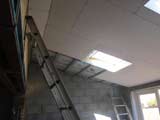
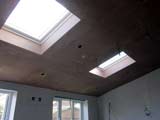
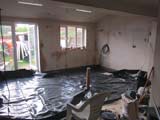
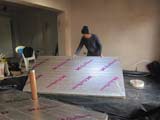
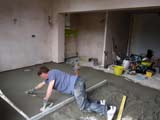
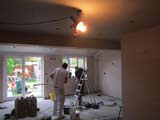
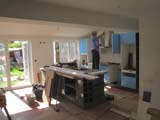


Moulsham Drive
This was a ground floor kitchen extension of 32m², which includes a utility room and downstairs shower room. We installed a new boiler and under floor heating, which was laid into the original building covering an additional 18m². The hob is fitted at the center of the kitchen island with extraction through the roof. The Velux windows are remote controlled and contain rain sensors. The floor is finished with tiles and tile up-stands. The showpiece feature of this project are the bifold doors. The project looks particularly stunning on a summer’s day when all three of the Velux windows are open and the bifold doors are fully reclined.
